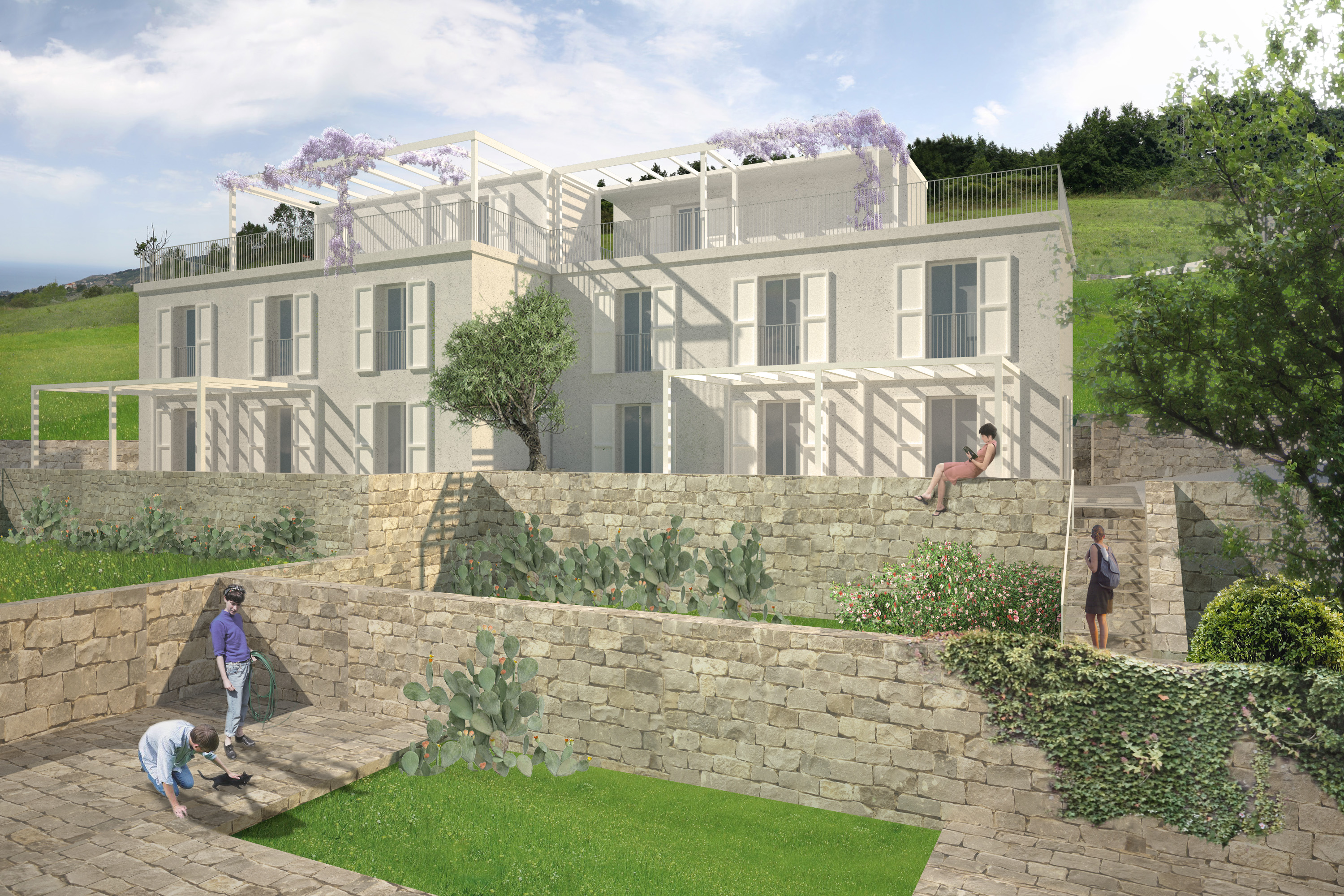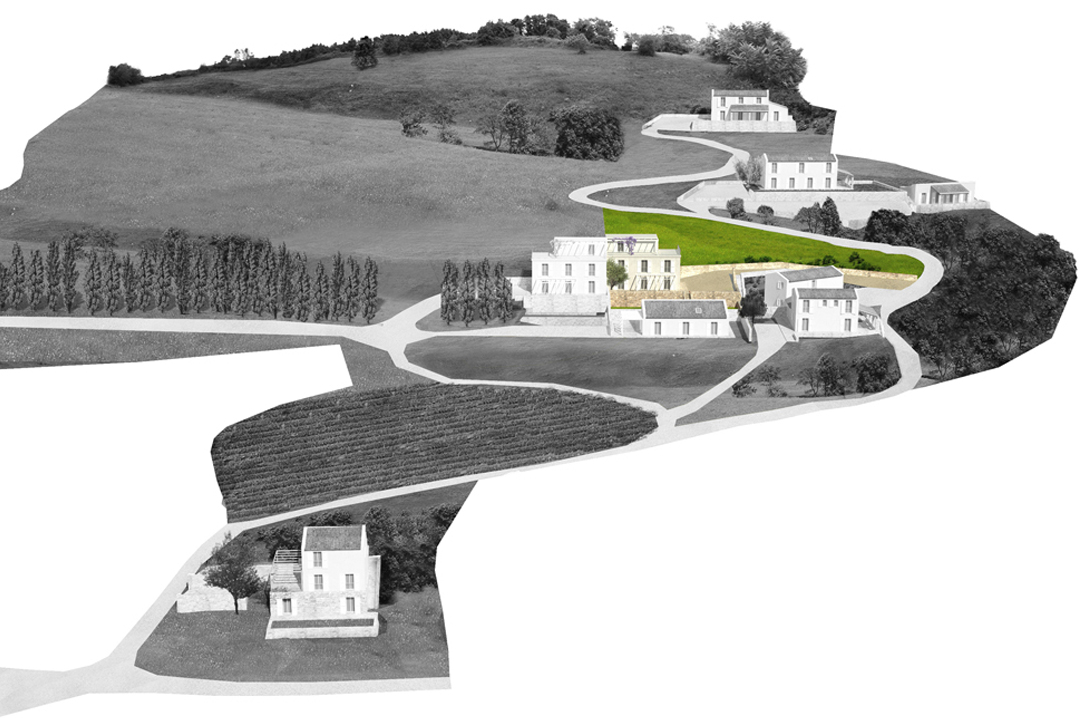House details
£280,000
Equivalent Square Meters(Number of SQM for Tax purposes in Italy):263Villa Il Pioppo A
Located on the side of the hill overlooking the plateau, where an old farmhouse stood, it is accessible from the road beneath, which enters the private parking, from which, through a small ramp, the panoramic terrace in front of the house can be accessed.
HOUSE DESCRIPTION
The building, structured over two floors, has its entrance on the larger side under the pergola, from where an astounding view of the beach can be admired. The ground floor includes the wide living-dining room, the equipped kitchen area, and a bedroom. A curtain wall in painted metallic elements defines the double volume in which the staircase is inserted. The upper floor includes two bedrooms, each with its private bathroom, and a small living room. The villa has a flat rooftop, partly equipped as a terrace, with a pergola roofing over the stairwell. The rest of the roofing, however, is still usable. The wide outdoor area, a pleasurable extension of the living room, is paved up to the pergola roofing, or equipped with garden areas with grass carpets, scented bushes and floral vines.
ARCHITECTURAL ELEMENTS
Particular care has been given to the choice of materials used for the floors (porcelain stoneware), to the furnishings of the bathrooms, and to the external and internal fixtures. The latter, complete with outdoor ramps, are coated with aluminium paint, to ensure durability and reduced maintenance. The colours and materials aim at creating a relaxing and translucent environment, which communicates with nature’s light and with the sea behind the villa. On the upper floor, a part of the flat roofing is equipped with a pergola: ideal for anyone who loves a pleasurable outdoor life, particularly in the evening.








